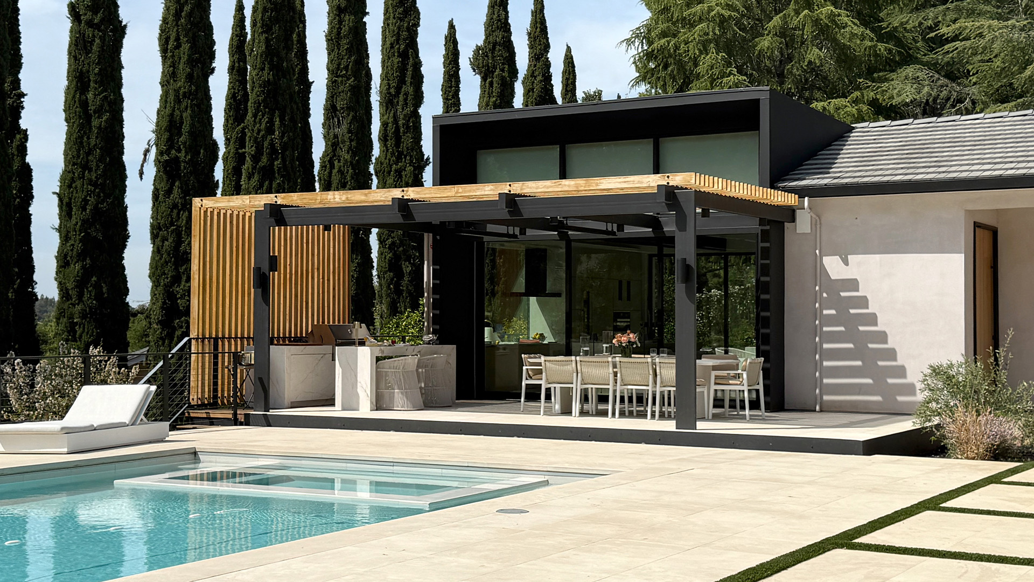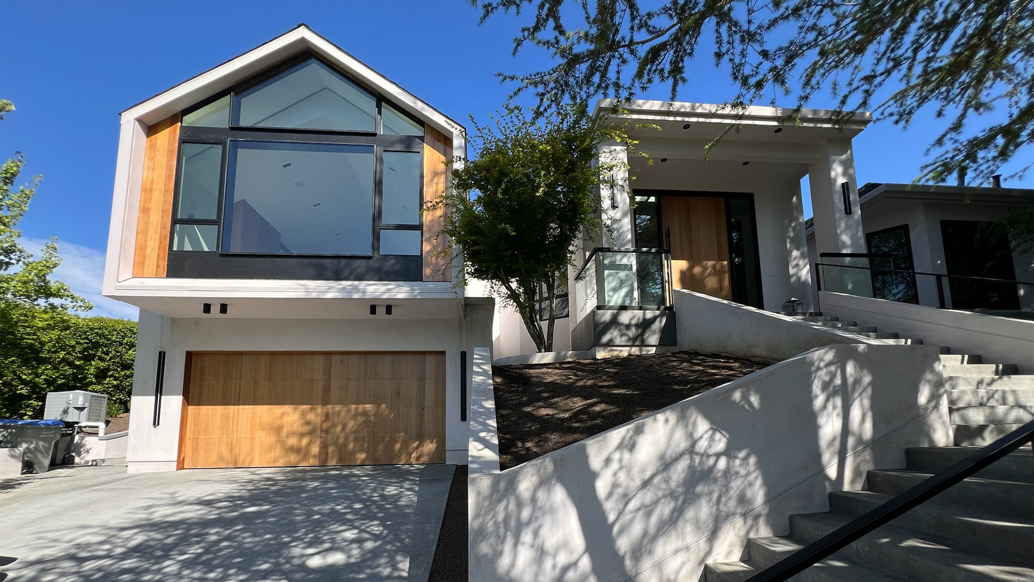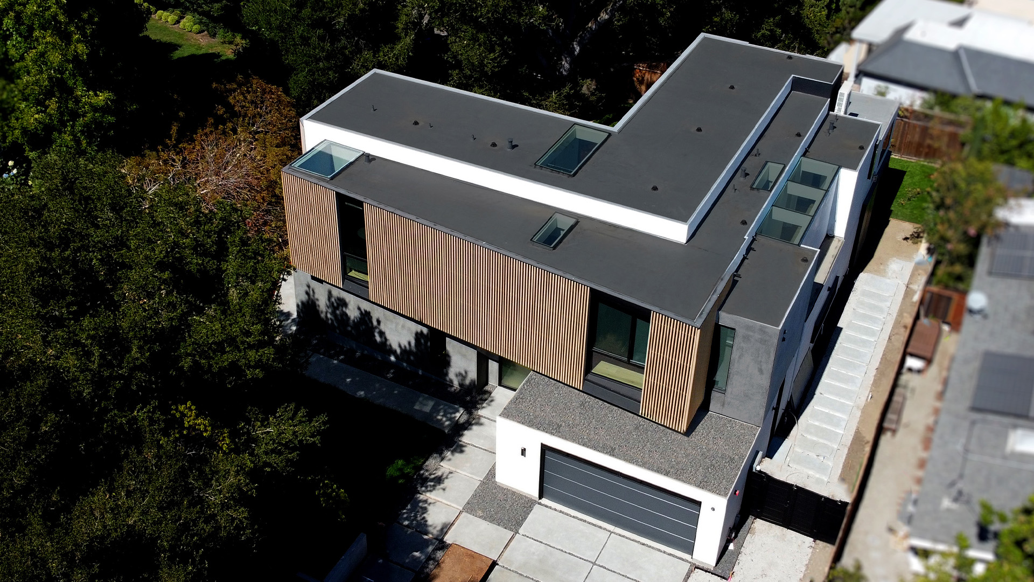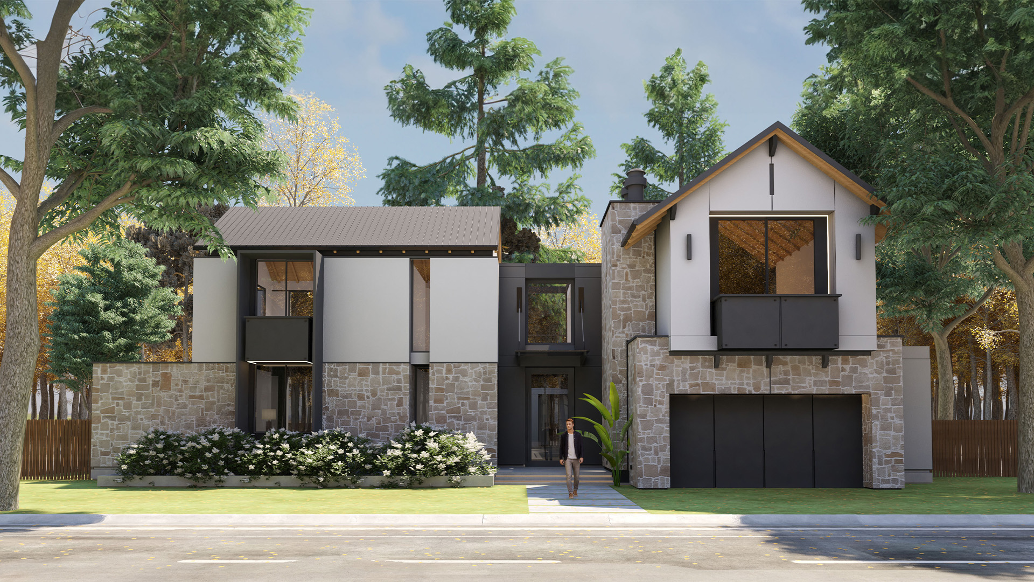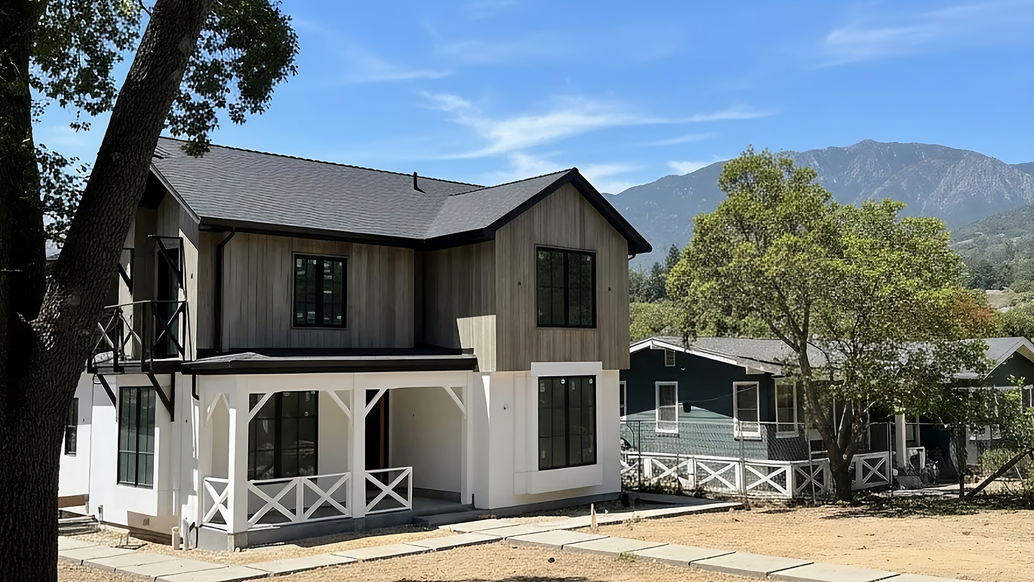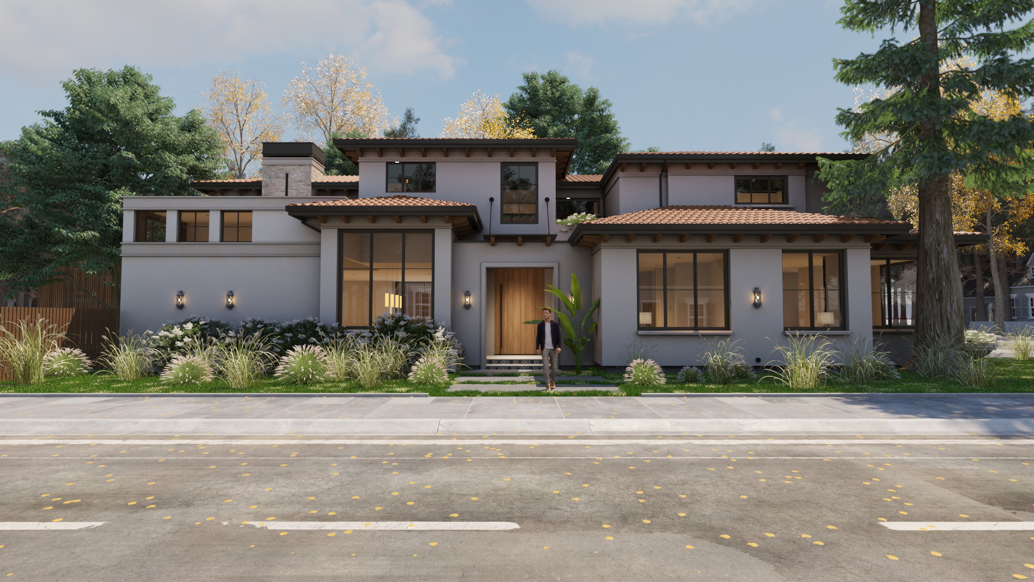Loma Alta is a compact, purpose-built home in the heart of Los Gatos, crafted to deliver solid livability without unnecessary luxuries or wasted space. The architectural approach is straightforward: pitched roof, crisp lines, true wood siding, and honest, exposed detailing. This isn’t another boring spec house—the design balances classic farmhouse character with a blunt modern edge, packing every corner with practical function. Oversized windows, deep front porch, and zero-nonsense cir...
